Historic Preservation
Historic buildings are records of human history. The texture, form and atmosphere of these buildings immediately bring you to another time and space. Marrying old and new, Megan Scallan has overseen interior and exterior renovations in Alabama and Massachusetts. Her work utilizes the advantages of historic buildings to create contemplative environments for storytelling and exhibitions.
Each historic house museum has their own unique stories and artifacts to share with its visitors. Megan has worked at a number of historic house museums in the past, and each have not only their own stories and artifacts but they also have slightly different missions from one another.
Weeden House Museum & Garden
Built in 1819, the house at 300 Gates Avenue is now open to the public as the Weeden House Museum and Garden. Dr. William Weeden bought the house in 1845 and his descendants owned it until 1956. Now owned by the City of Huntsville, it is leased by the Twickenham Historic Preservation District Association and maintained as a 19th century house museum. Its architecture is one of the finest examples of federal architecture in the area.
Earlier residents included John McKinley who lived in the house from 1824-1827, prior to serving as an Associate Justice of the U.S. Supreme Court. Banker-planter Bartley M. Lowe, first president of Huntsville Bank, lived in the house, and his portrait painted by John Grimes hangs in the house today. The Weeden family lived in the house from 1845-1956, except for during the Federal occupation of Huntsville during the Civil War when the home served as the living quarters of Federal officers.
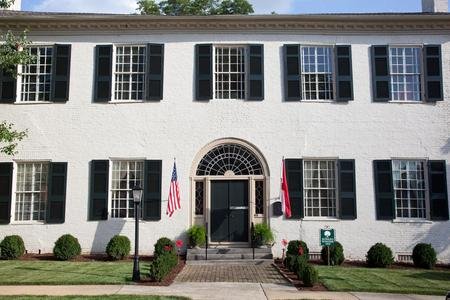
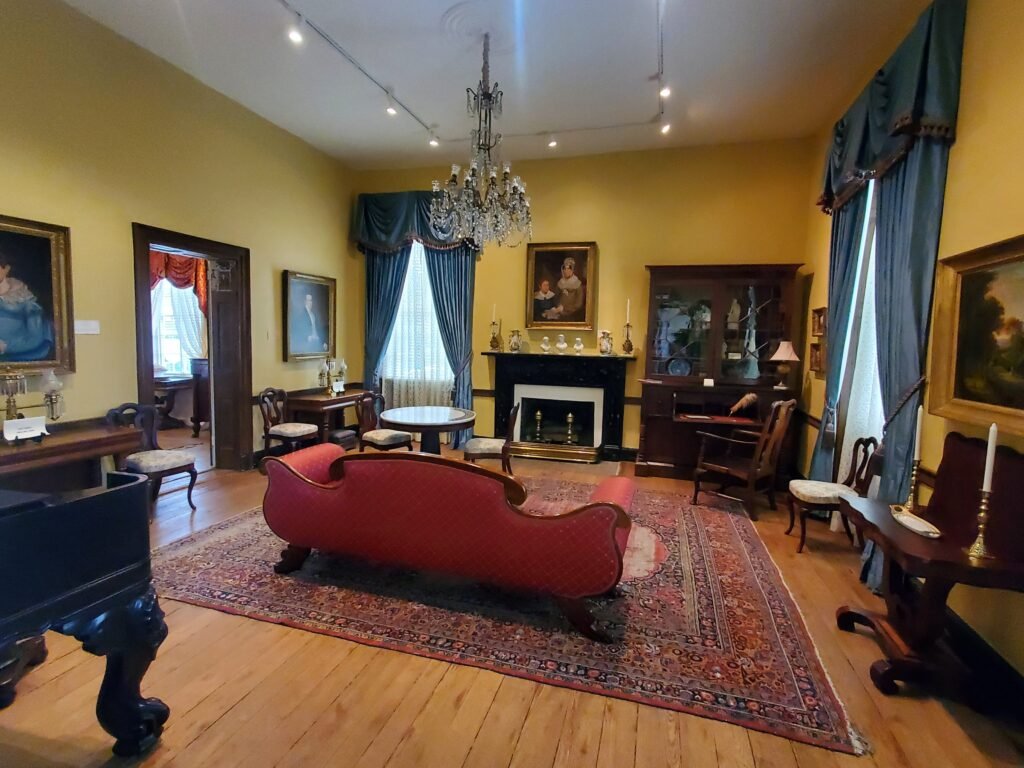
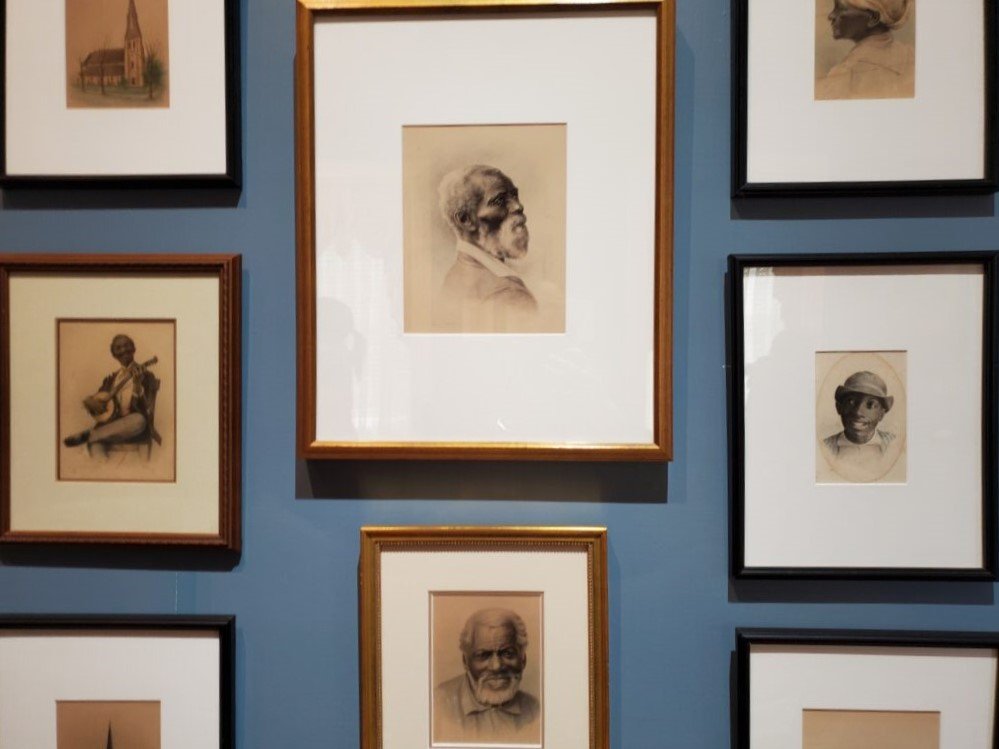
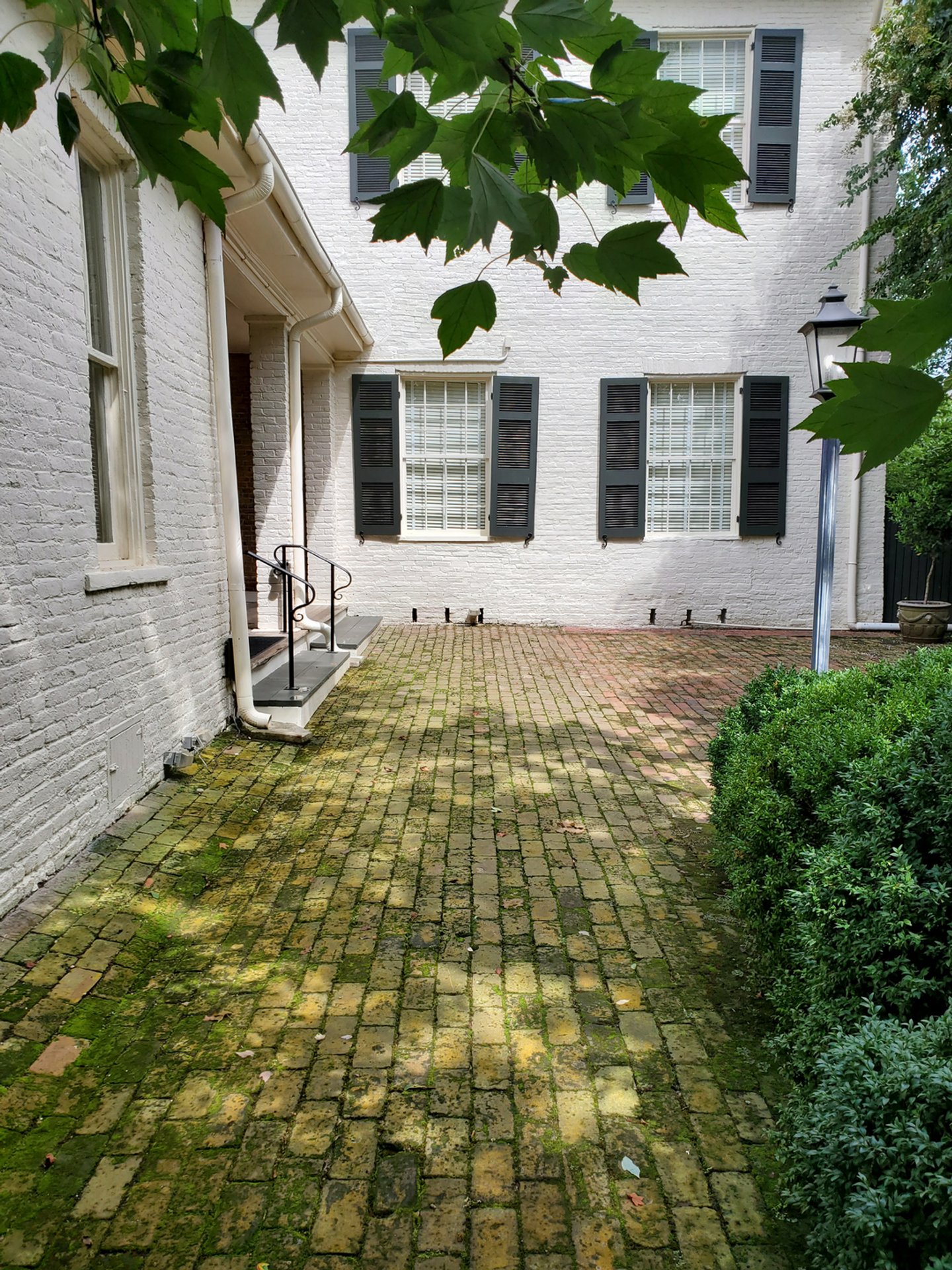
Yin Yu Tang House
During the Qing Dynasty (1644–1911), a prosperous merchant named Huang built a stately 16-bedroom house in China’s southeastern Huizhou region, calling his home Yin Yu Tang, meaning “Hall of Plentiful Shelter.” The house was home to the Huang family for more than 200 years until the last descendants moved from the village in 1982.
In the 1990s, as part of a mutually beneficial cultural exchange, the home and its contents were carefully dismantled and transported to Massachusetts for eventual installation on PEM’s campus. Over the course of seven years, a team of museum curators and educators working in concert with preservation architects and traditional Chinese and American craftspeople re-erected the home. In 2003, Yin Yu Tang opened to visitors, telling the complex story of its past and recent history and transforming it from a multigenerational family residence to a historic house in a museum setting at PEM.
The first floor bedrooms have intricately carved lattice windows that look out onto two fish ponds in the central courtyard. The home’s details tell as much about the aspirations, identity and creative expression of the Huang family as they do about the architectural heritage of the region.
The family’s well-documented genealogy and the collection of furnishings – passed down through eight generations – offer the opportunity to understand historical changes in China as they affected individuals in their daily lives and cultures on a global scale.
The name “Yin Yu Tang” has several meanings; one refers to the owner’s wish that this house would shelter their descendants far into the future. That wish was fulfilled – Yin Yu Tang was home to eight generations of the Huang family. At any one time, as many as 30 people, from three different generations, lived here — nearly all women and children. The young men worked as merchants in cities at a distance from the village to support their families. The journey to these cities was often dangerous, and the men lived there for extended periods of time, sometimes for as long as six years. In their absence, the women, children and elders were the primary residents of the house. While caring for the younger and older generations, the women maintained the sixteen-bedroom home, farmed vegetables and raised chickens and pigs.



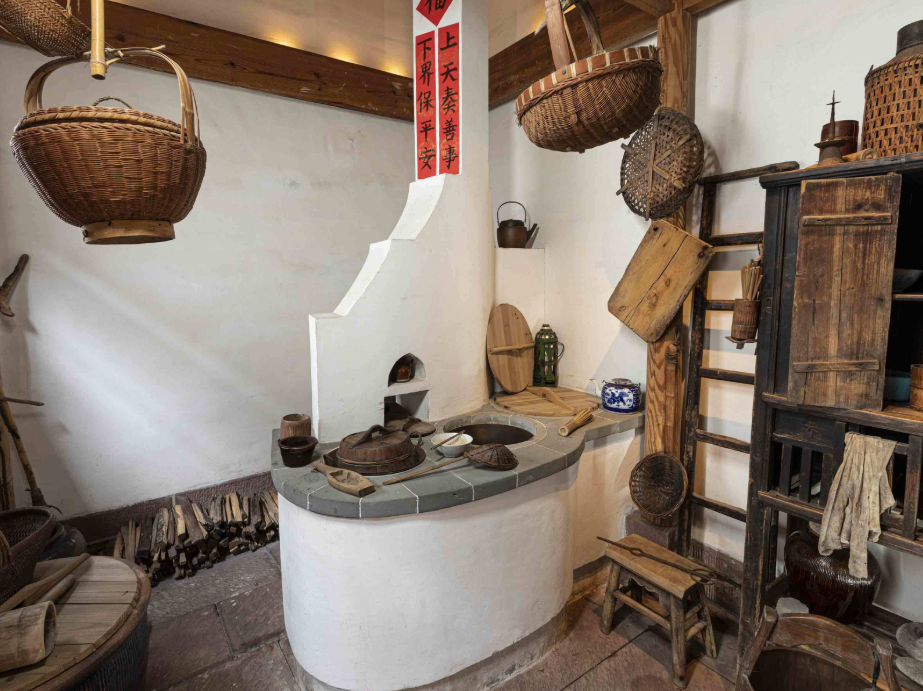
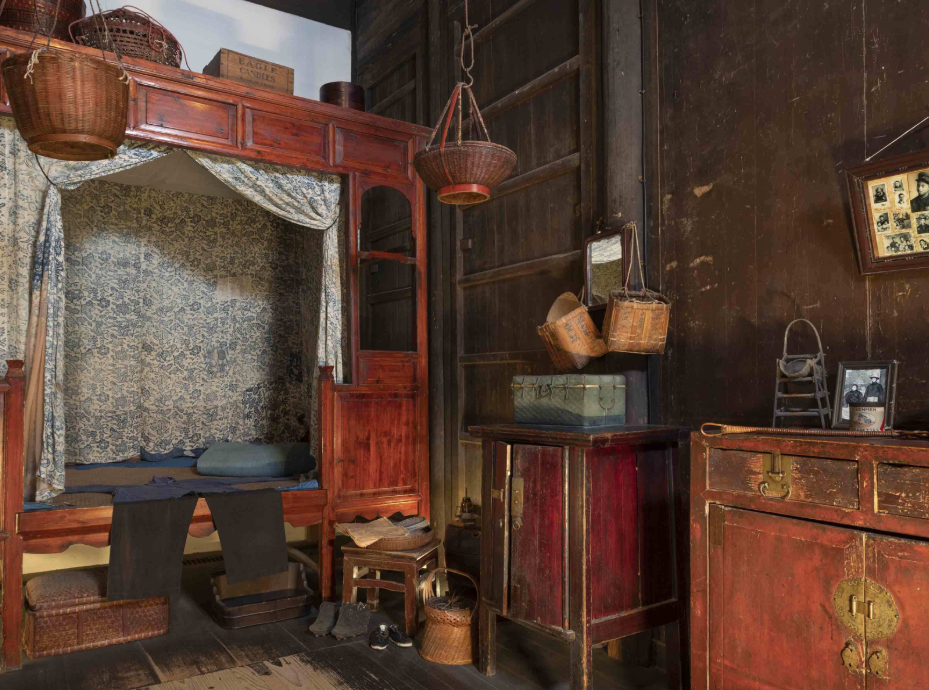
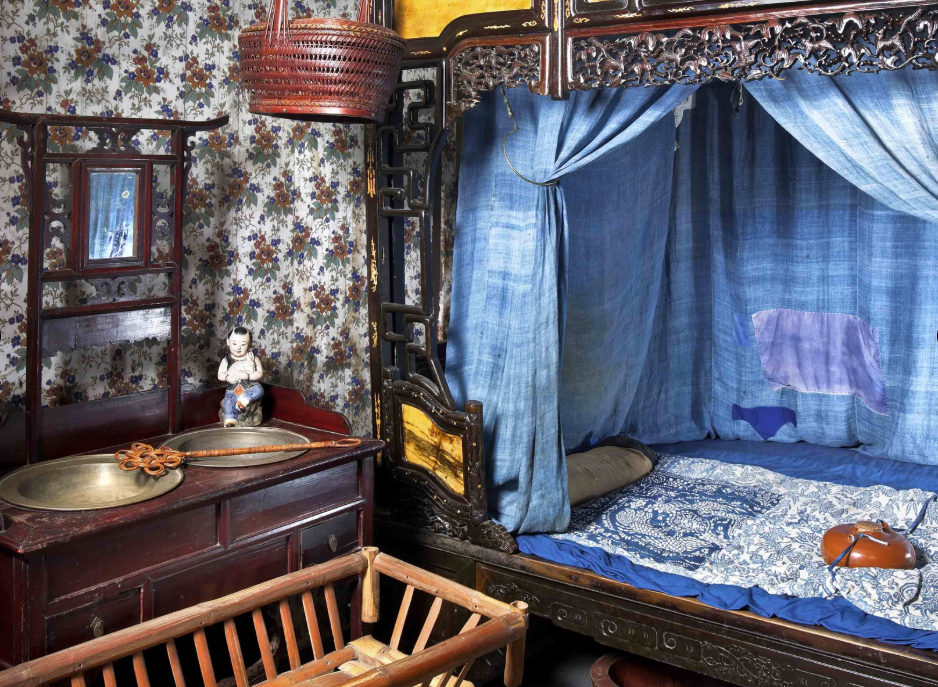
The Bradford House
Sarah Hickling Bradford supervised the initial construction stages of this Federal-style home while her husband, Capt. Gershom Bradford, was held captive by the French. This dramatic beginning was the start of a lively and full household in which the Bradfords raised their young children and maintained an extended family. But the story of the Bradford House did not end with Gershom’s death… in fact, for the remainder of the 19th century, the house was owned and operated by women, his wife and daughters. In an age when female autonomy was rare, the accomplishments of these women should not be underestimated.
In addition to a household of Bradford furnishings, the family also preserved thousands of letters, log books, journals and other documents, making them one of the best documented families in Duxbury. Their stories, both particular to the family and yet universal to the time they lived, are told against the backdrop of this unique house.
“Re-Imagining Bradford”
The Duxbury Rural & Historical Society recently completed a multi-year project to preserve the structural integrity of the Bradford House and to re-invigorate the family history, focusing on the Bradford daughters and their incredible lives. The new exhibitions, facilities and stimulating programs developed are intended to engage the public, to be more varied & inclusive, and to appeal to audiences today. The new exhibition, “Four Bradford Daughters: Lives Well-Lived” opened July 2017, and repairs to the house were completed. Thank you to everyone who supported this important project.
In June 2018, the Duxbury Rural & Historical Society received an Award of Merit (Leadership in History Award) from the American Association of State and Local History (AASLH), for the project to “Re-imagine Bradford.”
As a lasting legacy for the Reimagined Bradford House, a biennial history Symposium was begun in 2017, dedicated to uncovering forgotten history, discovering rich and varied history, and fostering conversation about difficult truths.


King Caesar House
This Federal mansion was built in 1809 for Ezra Weston II, known as “King Caesar” for his worldwide preeminence as a shipbuilder and merchant. Weston’s enterprise dominated Duxbury in the early 19th century with a large portion of the population employed in the Weston shipyards, farms, wharves, mill, ropewalk, or aboard Weston’s fishing schooners and merchant fleet. Ezra Weston’s ship Hope, built in 1841 was then New England’s largest vessel.
In 1945, the King Caesar House was purchased by Emil Weber and Elizabeth Weber-Fulop. Weber-Fulop was an Austrian-born painter of high repute. In the mid-1960s, Weber-Fulop offered to sell the house to the Duxbury Rural and Historical Society. After a community fundraising effort, the Duxbury Rural and Historical Society procured the necessary funds to purchase and repair the house. On June 25, 1967, the King Caesar House was dedicated as a museum, “commemorative of the busy shipbuilding days of Duxbury.” The house is noted for its rare French scenic wallpapers, portraits of sea captains, and 19th-century furnishings.
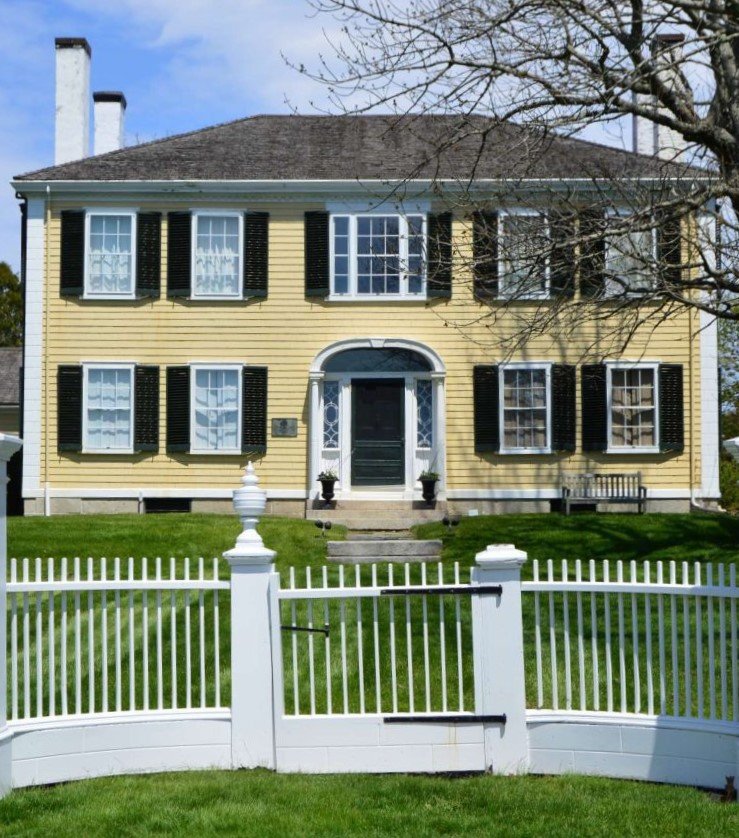
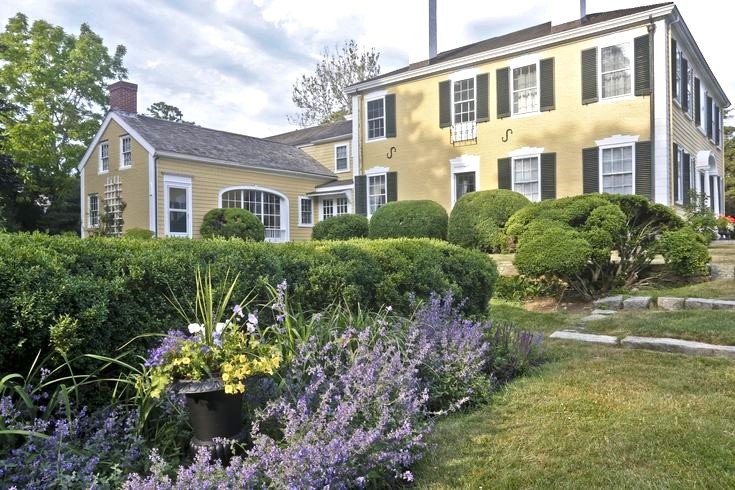
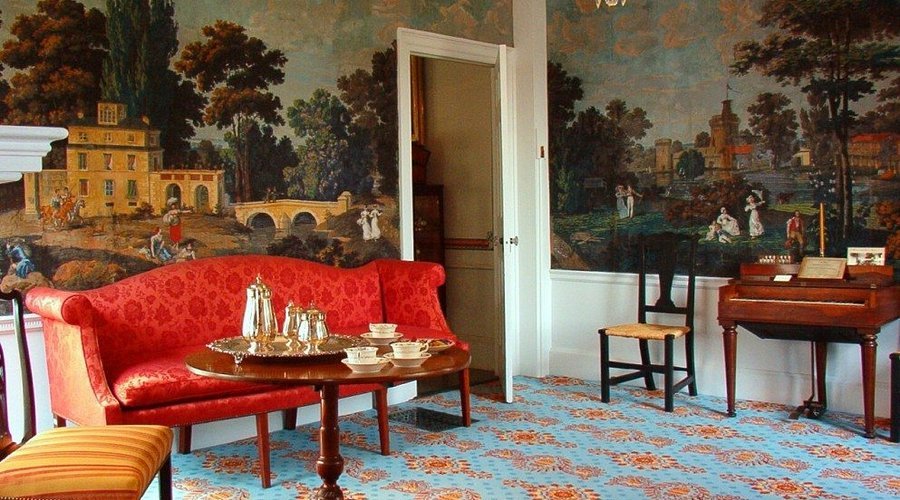
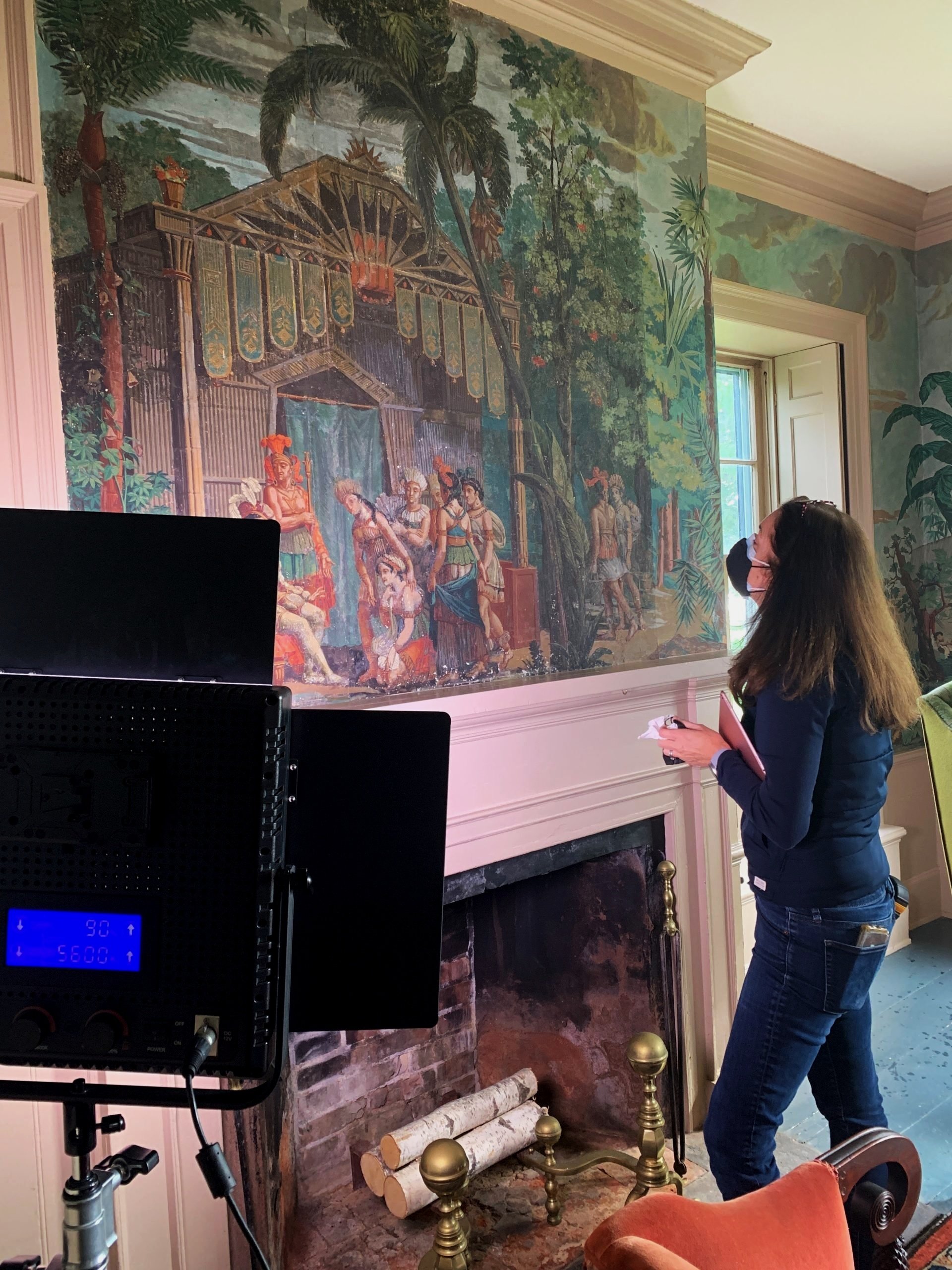
Nathaniel Winsor, Jr. House
Acquired by the Society in 1997 through a community fundraising effort, the Nathaniel Winsor, Jr. House is perhaps the most architecturally significant building in Duxbury. Its construction, on a grand scale uncommon in houses of the area, was based on designs by Bulfinch and Asher Benjamin.
Nathaniel Winsor, Jr., a carver of figureheads by trade, inherited a thriving mercantile enterprise from his father. The Winsor family built at least 40 sailing vessels in Duxbury including several large brigs which traded in ports around the world. When the age of sail passed, the Winsors moved to Boston, began to acquire steamships, and ran one of the first regular clippership lines from Boston to San Francisco.
As the Society’s headquarters, the building houses our administrative offices and is used for educational programs, special events and meetings.


